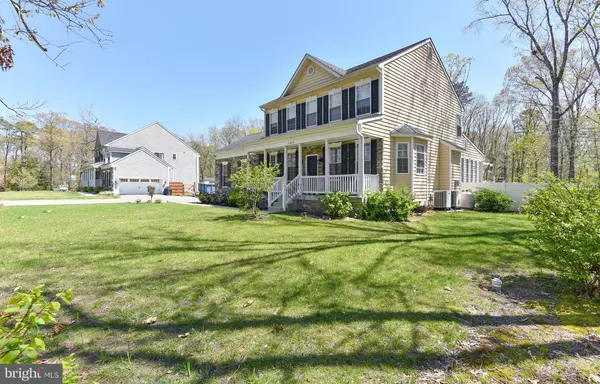$565,000
$565,000
For more information regarding the value of a property, please contact us for a free consultation.
163 LAKE SHORE DR Pasadena, MD 21122
4 Beds
4 Baths
2,388 SqFt
Key Details
Sold Price $565,000
Property Type Single Family Home
Sub Type Detached
Listing Status Sold
Purchase Type For Sale
Square Footage 2,388 sqft
Price per Sqft $236
Subdivision Lake Shore
MLS Listing ID MDAA431904
Sold Date 06/30/20
Style Colonial
Bedrooms 4
Full Baths 3
Half Baths 1
HOA Y/N N
Abv Grd Liv Area 2,388
Originating Board BRIGHT
Year Built 2011
Annual Tax Amount $5,542
Tax Year 2020
Lot Size 0.920 Acres
Acres 0.92
Property Description
Everything you are looking for is here! Gorgeous and well maintained home with a lot of upgrades. The main floor will make you feel right a home with 9 ft ceilings, hardwood floors, eat in kitchen, family room with a gas fireplace, a formal dining room and living room. The eat in kitchen has stainless steel appliances and granite counter tops. The Sunroom is the perfect added bonus with natural sunlight from several large windows overlooking the wooded area. The spacious masterbedroom has a walk-in closet, a second separate closet, vaulted ceilings and a ceiling fan. Relax in the full master bathroom with a stall shower, and a jacuzzi soaking tub . The lower level family room has a wet bar and is ready to be used for entertaining. The entertaining can continue right out on to the deck and lower patio which has a brick wood burning fireplace. The fenced in backyard surrounds the well manicured backyard and 10x14 shed. There is a large separate area fenced in for the dogs with easy access. Chesapeake Schools. This beautiful home is priced to sell. Please enjoy the 3D virtual tour. Seller is motivated
Location
State MD
County Anne Arundel
Zoning R1
Direction Northwest
Rooms
Other Rooms Living Room, Dining Room, Primary Bedroom, Bedroom 2, Bedroom 3, Kitchen, Family Room, Bedroom 1, Sun/Florida Room, Laundry, Bathroom 1, Primary Bathroom, Full Bath
Basement Other, Fully Finished, Interior Access, Outside Entrance
Interior
Interior Features Attic, Breakfast Area, Ceiling Fan(s), Combination Kitchen/Living, Dining Area, Floor Plan - Open, Kitchen - Eat-In, Primary Bath(s), Upgraded Countertops, Wainscotting, Wood Floors, Wet/Dry Bar, Walk-in Closet(s), Tub Shower, Stall Shower, Soaking Tub, Kitchen - Table Space, Formal/Separate Dining Room, Carpet
Hot Water Electric
Heating Heat Pump(s)
Cooling Central A/C
Flooring Hardwood, Carpet
Fireplaces Number 1
Fireplaces Type Mantel(s), Wood
Equipment Built-In Microwave, Dishwasher, Dryer - Electric, Exhaust Fan, Icemaker, Microwave, Oven/Range - Electric, Refrigerator, Stainless Steel Appliances, Washer, Water Conditioner - Owned
Fireplace Y
Window Features Double Pane,Screens
Appliance Built-In Microwave, Dishwasher, Dryer - Electric, Exhaust Fan, Icemaker, Microwave, Oven/Range - Electric, Refrigerator, Stainless Steel Appliances, Washer, Water Conditioner - Owned
Heat Source Electric
Laundry Main Floor, Washer In Unit, Dryer In Unit
Exterior
Exterior Feature Porch(es), Patio(s)
Parking Features Additional Storage Area, Garage - Side Entry, Garage Door Opener, Inside Access
Garage Spaces 4.0
Fence Vinyl, Rear, Other
Utilities Available Cable TV Available
Water Access N
Roof Type Shingle
Accessibility None
Porch Porch(es), Patio(s)
Attached Garage 2
Total Parking Spaces 4
Garage Y
Building
Lot Description Backs to Trees, Level
Story 3
Sewer Septic Exists
Water Well
Architectural Style Colonial
Level or Stories 3
Additional Building Above Grade, Below Grade
Structure Type 9'+ Ceilings,Vaulted Ceilings
New Construction N
Schools
Elementary Schools Lake Shore Elementary At Chesapeake Bay
Middle Schools Chesapeake Bay
High Schools Chesapeake
School District Anne Arundel County Public Schools
Others
Pets Allowed Y
Senior Community No
Tax ID 020300090231076
Ownership Fee Simple
SqFt Source Estimated
Security Features Exterior Cameras,Carbon Monoxide Detector(s),Electric Alarm,Motion Detectors,Smoke Detector
Horse Property N
Special Listing Condition Standard
Pets Allowed No Pet Restrictions
Read Less
Want to know what your home might be worth? Contact us for a FREE valuation!

Our team is ready to help you sell your home for the highest possible price ASAP

Bought with Kevin P Carroll • Douglas Realty LLC





